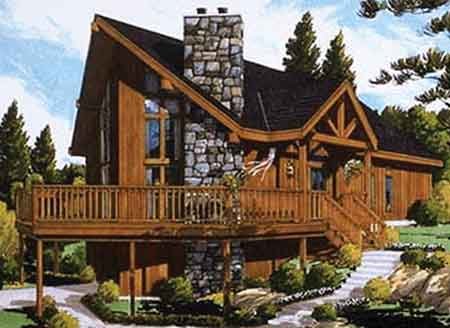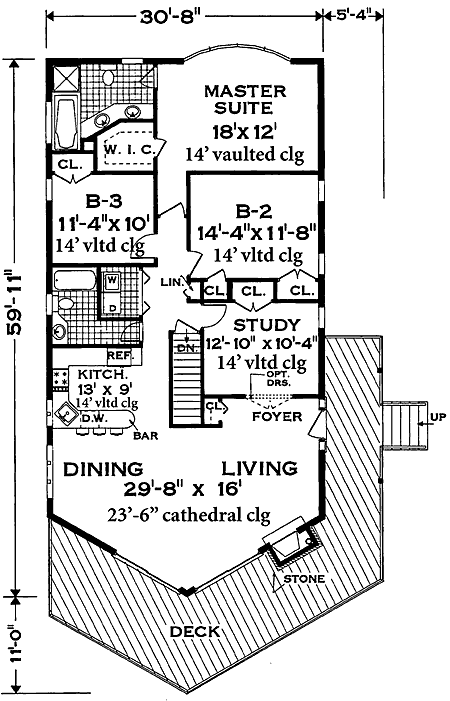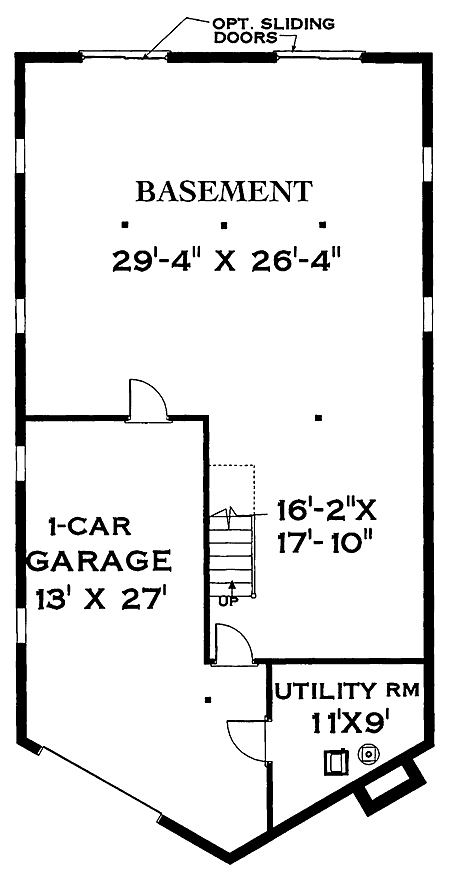Plan No.384062
Eye-Catching Elements
A wraparound deck and soaring windows are some of the eye-catching elements of this lovely vacation home. The combined living and dining rooms enjoy spectacular views of the front deck through a wall of glass. A stone fireplace and a vaulted ceiling give a grand feel to this space. The efficient kitchen sports a convenient snack bar, where you'll enjoy setting out hors d'oeuvres for movie night. A flexible study lies just off the living room. Use this space as a home office, or set it up as a guest bedroom. At the end of the day, retire in luxury in the master suite. A bow window provides a beautiful focal point. The private bath boasts a soothing tub and a separate shower, plus dual sinks. A walk-in closet offers plenty of storage. Want more space for fun? Finish off the daylight basement. Double sets of sliding glass doors let you access the outdoors in an instant!
Specifications
Total 1732 sq ft
- Main: 1732
- Second: 0
- Third: 0
- Loft/Bonus: 0
- Basement: 1163
- Garage: 433
Rooms
- Beds: 3
- Baths: 2
- 1/2 Bath: 0
- 3/4 Bath: 0
Ceiling Height
- Main:
- Second:
- Third:
- Loft/Bonus:
- Basement:
- Garage:
Details
- Exterior Walls: 2x6
- Garage Type: singleGarage
- Width: 31'0
- Depth: 60'0
Roof
- Max Ridge Height: 26'0
- Comments: ()
- Primary Pitch: 12/12
- Secondary Pitch: 0/12

 833–493–0942
833–493–0942

