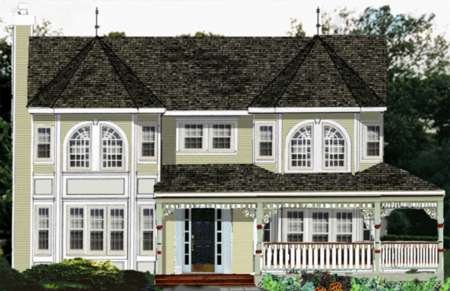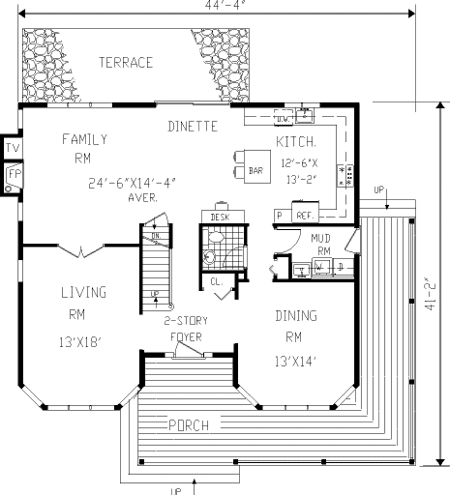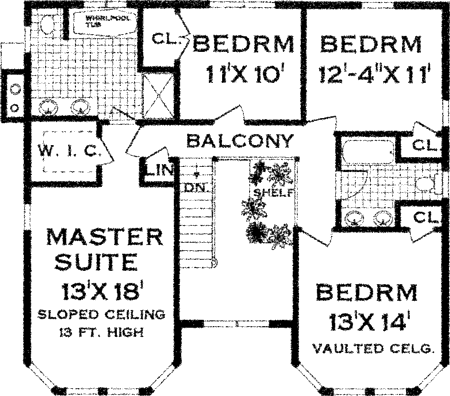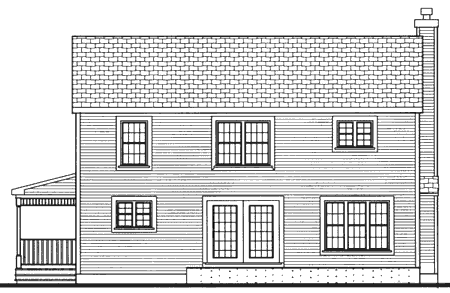Plan No.385102
Enchanting Highlights
Classic bays topped with turrets offer Victorian-style highlights to this enchanting home's facade, and the interior shines with features. Large formal living and dining rooms flank the two-story foyer, but casual family spaces are just steps away at the rear of the home. Upstairs, the master suite enjoys a sloped ceiling and a private bath with a whirlpool tub.
Specifications
Total 2341 sq ft
- Main: 1248
- Second: 1093
- Third: 0
- Loft/Bonus: 0
- Basement: 1248
- Garage: 0
Rooms
- Beds: 4
- Baths: 2
- 1/2 Bath: 1
- 3/4 Bath: 0
Ceiling Height
- Main:
- Second:
- Third:
- Loft/Bonus:
- Basement:
- Garage:
Details
- Exterior Walls: 2x4
- Garage Type:
- Width: 45'0"
- Depth: 42'0"
Roof
- Max Ridge Height: 25'0"
- Comments: ()
- Primary Pitch: 6/12
- Secondary Pitch: 0/12
Add to Cart
Pricing
Full Rendering – westhomeplanners.com
MAIN Plan – westhomeplanners.com
SECOND Plan – westhomeplanners.com
REAR Elevation – westhomeplanners.com
[Back to Search Results]

 833–493–0942
833–493–0942


