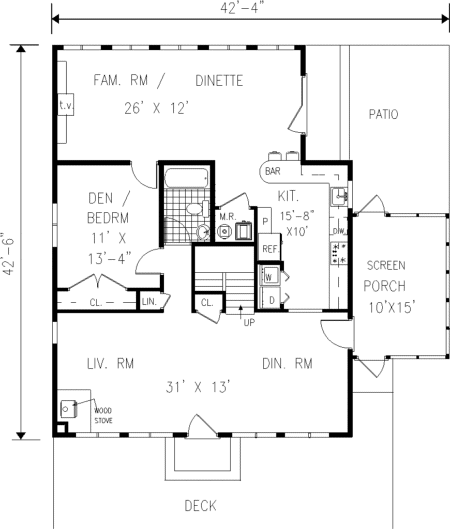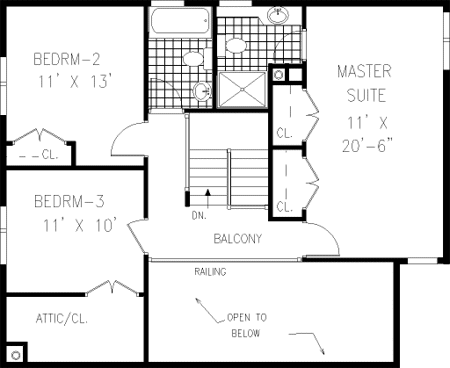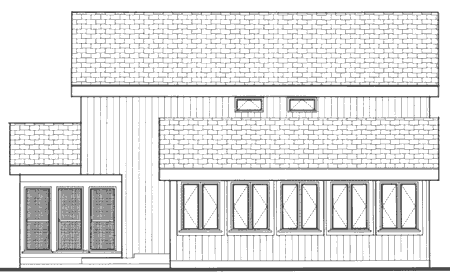Plan No.382002
Ideal Hideaway
This charming cottage includes dramatic rooflines and ample space to relax outdoors. Behind the handsome entry with its expansive deck lies an ideal hideaway from the everyday world. Inside, the shared space of the living and dining rooms are topped off by a vaulted ceiling and warmed by a wood stove. The kitchen uses the snack bar to serve the combined dinette and family room, which offers a built-in entertainment center and a vaulted ceiling. Upstairs, the master suite boasts two walk-in closets and a private bath. Two additional bedrooms share the full hall bath, and one of the bedrooms enjoys a huge attic and closet space.
Specifications
Total 2105 sq ft
- Main: 1297
- Second: 808
- Third: 0
- Loft/Bonus: 0
- Basement: 0
- Garage: 0
Rooms
- Beds: 3
- Baths: 3
- 1/2 Bath: 0
- 3/4 Bath: 0
Ceiling Height
- Main:
- Second:
- Third:
- Loft/Bonus:
- Basement:
- Garage:
Details
- Exterior Walls: 2x4
- Garage Type:
- Width: 43'0"
- Depth: 43'0"
Roof
- Max Ridge Height: 25'0"
- Comments: ()
- Primary Pitch: 6/12
- Secondary Pitch: 0/12
Add to Cart
Pricing
Full Rendering – westhomeplanners.com
MAIN Plan – westhomeplanners.com
SECOND Plan – westhomeplanners.com
REAR Elevation – westhomeplanners.com
[Back to Search Results]

 833–493–0942
833–493–0942


