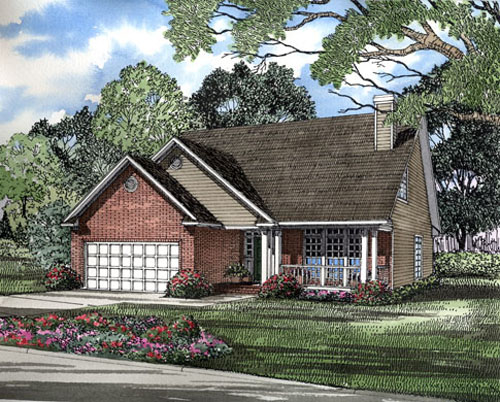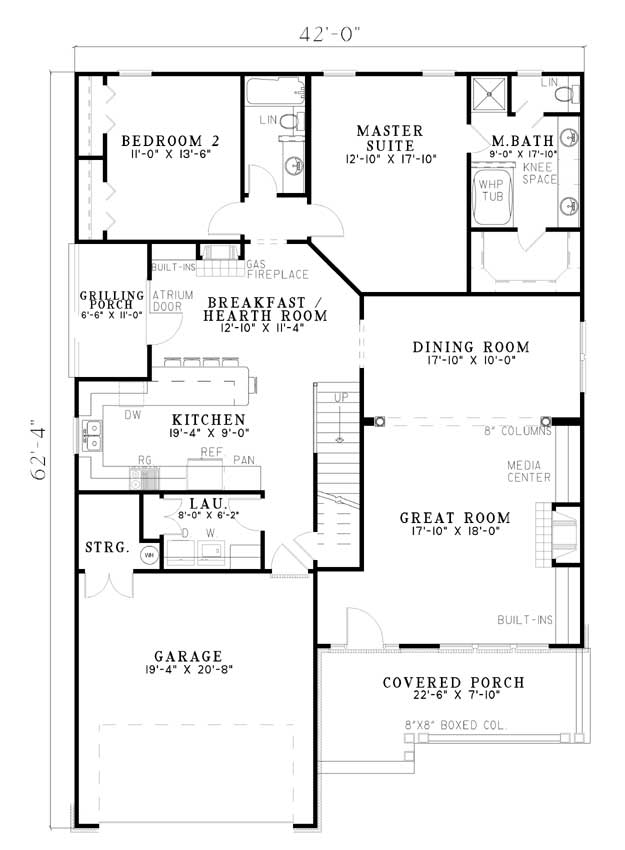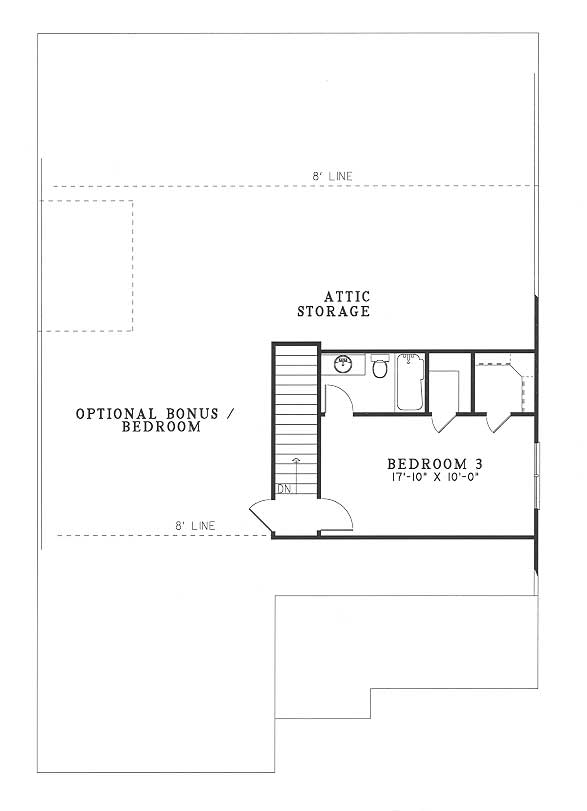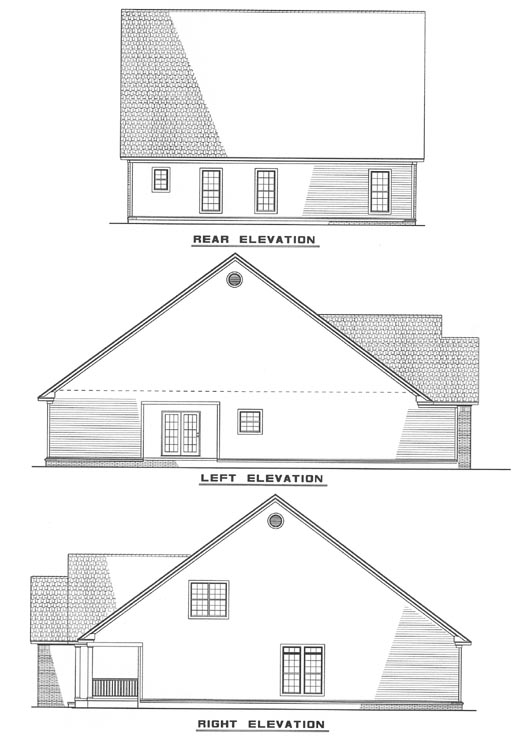Plan No.312520
Large Bonus Room
Imagine springtime afternoons on the porch swing of this home. Friends and family can mingle in the spacious great room before dinner is served in the dining room. Tradition can begin on Sunday mornings in your kitchen with easy access to the hearth room. The master suite of your home comes complete with corner glass shower, walk-in closet, double vanities and whirlpool tub. The optional upstairs area includes a bedroom, and a large bonus room that can serve as a play room for children of all ages. < Optional Daylight Basement or Basement Foundation Available for Additional $250>
Specifications
Total 2078 sq ft
- Main: 1768
- Second: 310
- Third: 0
- Loft/Bonus: 0
- Basement: 0
- Garage: 400
Rooms
- Beds: 3
- Baths: 3
- 1/2 Bath: 0
- 3/4 Bath: 0
Ceiling Height
- Main: 9'0
- Second: 8'0
- Third:
- Loft/Bonus:
- Basement:
- Garage: 10'4
Details
- Exterior Walls: 2x4
- Garage Type: doubleGarage
- Width: 42'0
- Depth: 62'4
Roof
- Max Ridge Height: 24'8
- Comments: ()
- Primary Pitch: 8/12
- Secondary Pitch: 0/12
Add to Cart
Pricing
Full Rendering – westhomeplanners.com
MAIN Plan – westhomeplanners.com
SECOND Plan – westhomeplanners.com
REAR Elevation – westhomeplanners.com
[Back to Search Results]

 833–493–0942
833–493–0942


