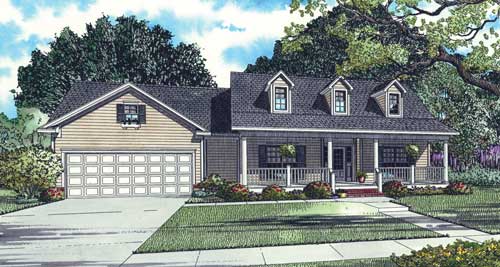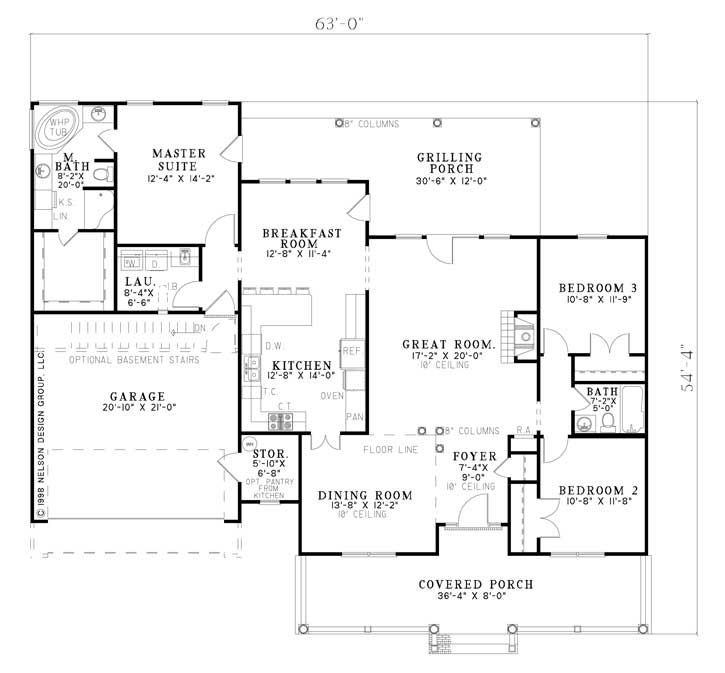Plan No.310710
Charming Dormers
Charming dormers and a covered front porch define this traditional home. This split bedroom design offers seclusion while maintaining an open feeling throughout the remainder of the home. The rear grilling porch will be a favorite relaxing place on summer afternoons. < Optional Basement or Daylight Basement Foundation Available for Additional $250>
Specifications
Total 1806 sq ft
- Main: 1806
- Second: 0
- Third: 0
- Loft/Bonus: 0
- Basement: 0
- Garage: 495
Rooms
- Beds: 3
- Baths: 2
- 1/2 Bath: 0
- 3/4 Bath: 0
Ceiling Height
- Main: 9'0
- Second:
- Third:
- Loft/Bonus:
- Basement:
- Garage: 10'4
Details
- Exterior Walls: 2x4
- Garage Type: doubleGarage
- Width: 63'0
- Depth: 54'4
Roof
- Max Ridge Height: 21'9
- Comments: ()
- Primary Pitch: 8/12
- Secondary Pitch: 4/12
Add to Cart
Pricing
Full Rendering – westhomeplanners.com
MAIN Plan – westhomeplanners.com
[Back to Search Results]

 833–493–0942
833–493–0942
