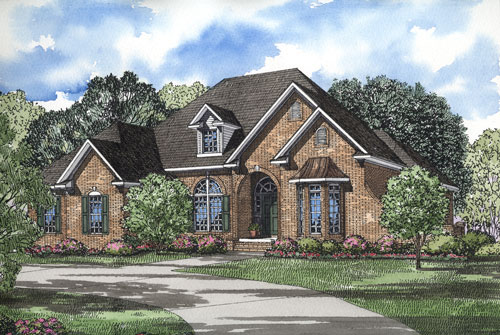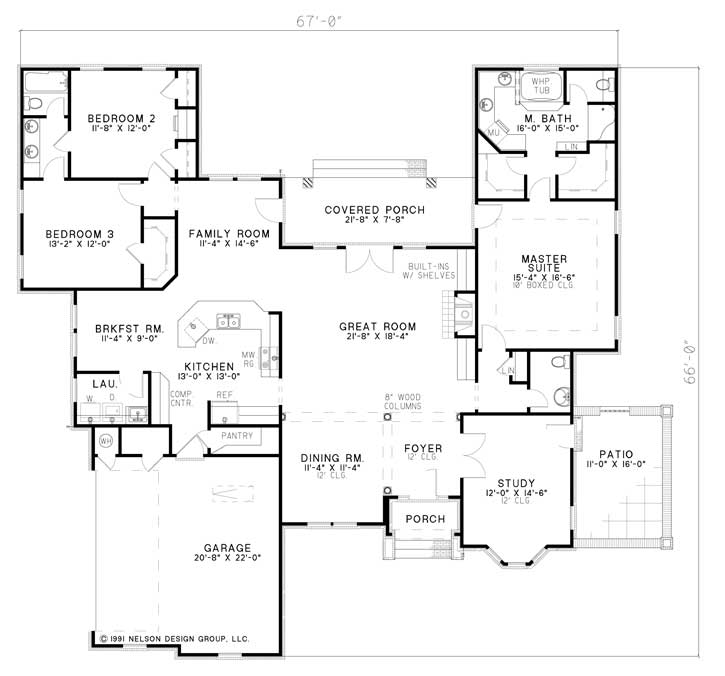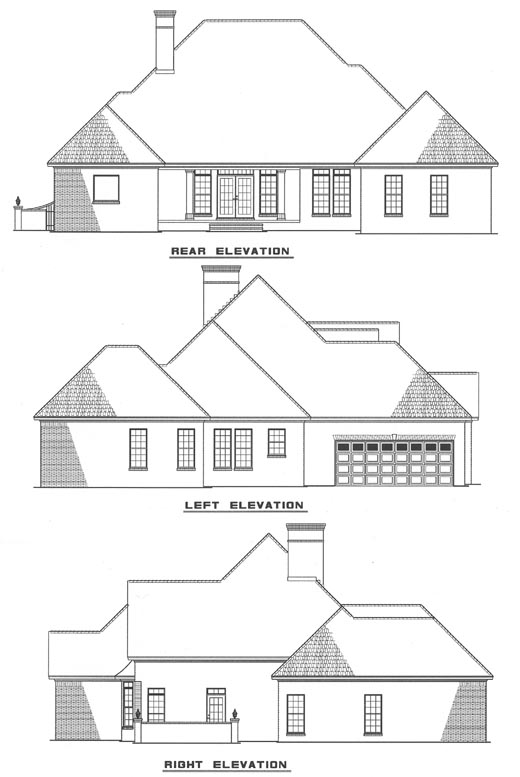Plan No.318210
True Traditional For Family
Capture the true essence of tradition in this home. Entering the home, you'll notice the attractive French doors opening to the study with an inviting private patio that is the perfect niche to finish that novel. While preparing dinner in your spacious kitchen, you can keep a close eye on the kids completing their homework in the convenient computer center. Dads will enjoy the rear covered porch accessible from several rooms. After the kids are tucked away, escape to your master suite with whirlpool bath.
Specifications
Total 2444 sq ft
- Main: 2444
- Second: 0
- Third: 0
- Loft/Bonus: 0
- Basement: 0
- Garage: 455
Rooms
- Beds: 3
- Baths: 2
- 1/2 Bath: 1
- 3/4 Bath: 0
Ceiling Height
- Main: 9'0"
- Second:
- Third:
- Loft/Bonus:
- Basement:
- Garage: 10'4"
Details
- Exterior Walls: 2x4
- Garage Type: doubleGarage
- Width: 67'0"
- Depth: 66'0"
Roof
- Max Ridge Height: 30'5"
- Comments: ()
- Primary Pitch: 12/12
- Secondary Pitch: 0/12
Add to Cart
Pricing
Full Rendering – westhomeplanners.com
MAIN Plan – westhomeplanners.com
REAR Elevation – westhomeplanners.com
[Back to Search Results]

 833–493–0942
833–493–0942

