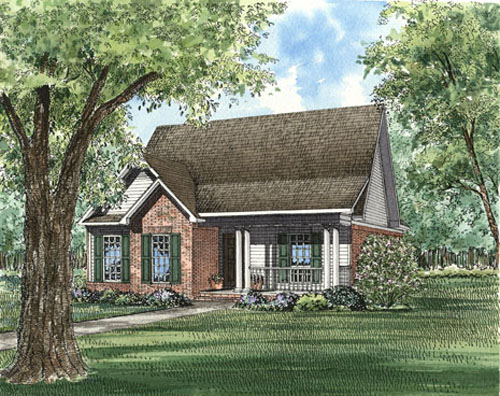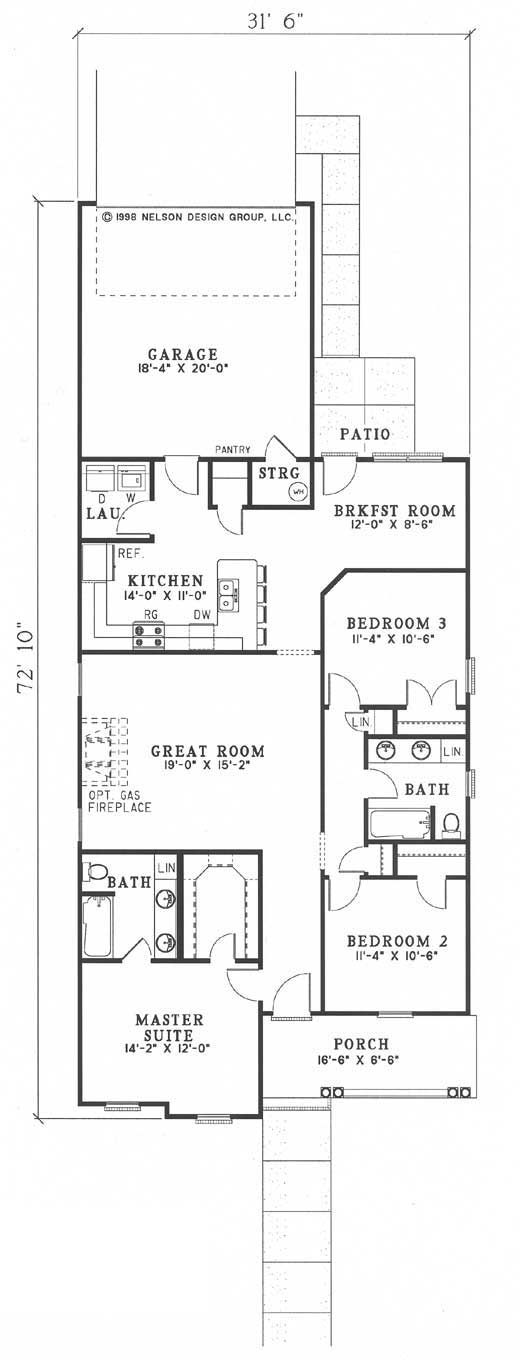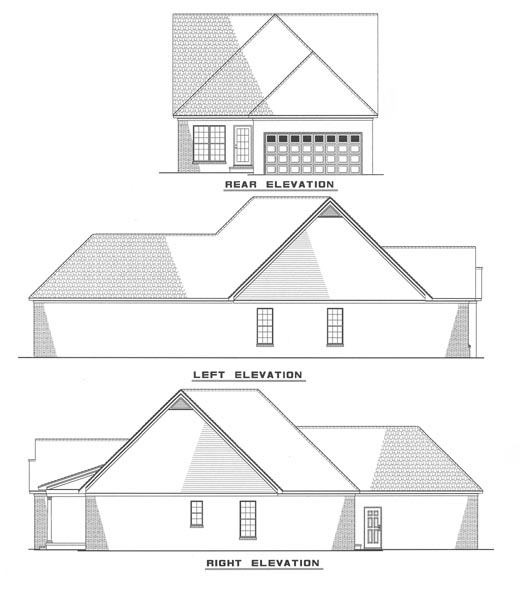Plan No.311310
Charming Columns Welcome You
Charming columns welcome you onto the front porch of this home. Preparing morning breakfast will be easy in your open kitchen with fluid access to the breakfast room. Entertain family and friends in your spacious great room that comes complete with a gas fireplace for evenings that grow cooler. You will appreciate your master suite with ample storage in the convenient walk-in closet. Stay at home moms may utilize one of the bedrooms as an office or nursery.
Specifications
Total 1490 sq ft
- Main: 1490
- Second: 0
- Third: 0
- Loft/Bonus: 0
- Basement: 0
- Garage: 386
Rooms
- Beds: 3
- Baths: 2
- 1/2 Bath: 0
- 3/4 Bath: 0
Ceiling Height
- Main: 9'0
- Second:
- Third:
- Loft/Bonus:
- Basement:
- Garage: 10'4
Details
- Exterior Walls: 2x4
- Garage Type: doubleGarage
- Width: 31'6
- Depth: 72'10
Roof
- Max Ridge Height: 24'6
- Comments: ()
- Primary Pitch: 12/12
- Secondary Pitch: 4/12
Add to Cart
Pricing
Full Rendering – westhomeplanners.com
MAIN Plan – westhomeplanners.com
REAR Elevation – westhomeplanners.com
[Back to Search Results]

 833–493–0942
833–493–0942

