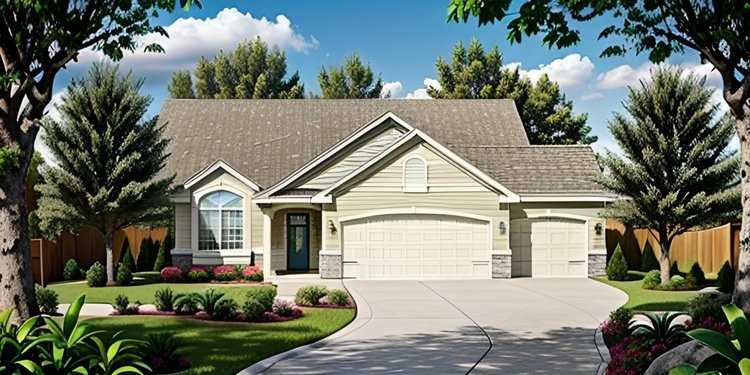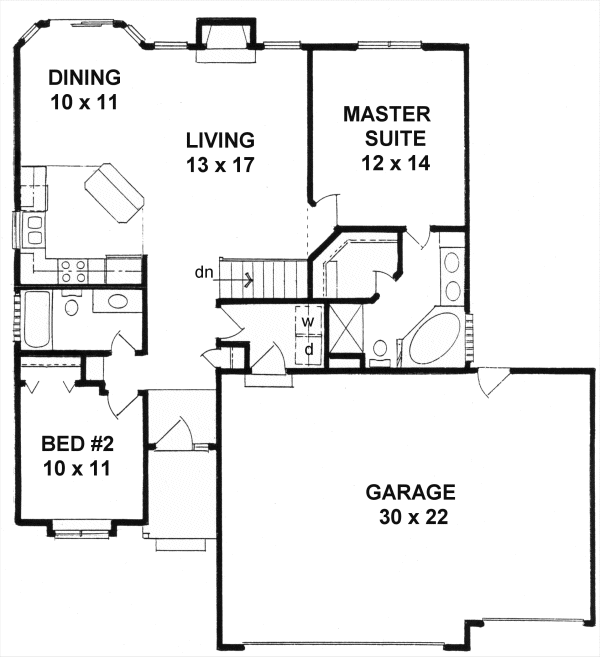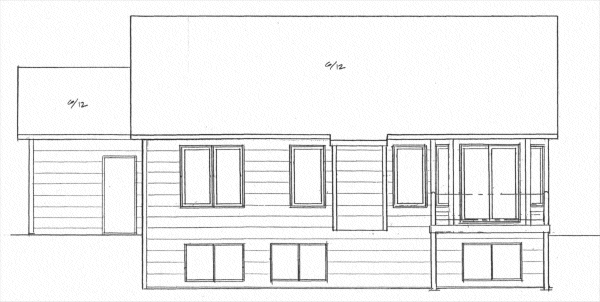Plan No.352111
Multi-Car Rancher
Designed with an open living area, this plan offers the privacy of Living, Dining and Master suite all at the back of the house. Other features include Bay window Dining, luxury master bath and a three car Garage.
Specifications
Total 1112 sq ft
- Main: 1112
- Second: 0
- Third: 0
- Loft/Bonus: 0
- Basement: 1000
- Garage: 660
Rooms
- Beds: 2
- Baths: 2
- 1/2 Bath: 0
- 3/4 Bath: 0
Ceiling Height
- Main: 8'0
- Second:
- Third:
- Loft/Bonus:
- Basement: 8'0
- Garage: 9'4
Details
- Exterior Walls: 2x4
- Garage Type: 3 Car Garage
- Width: 46'0
- Depth: 50'0
Roof
- Max Ridge Height: 19'0
- Comments: (Main Floor to Peak)
- Primary Pitch: 6/12
- Secondary Pitch: 8/12
Add to Cart
Pricing
Full Rendering – westhomeplanners.com
MAIN Plan – westhomeplanners.com
REAR Elevation – westhomeplanners.com
[Back to Search Results]

 833–493–0942
833–493–0942

