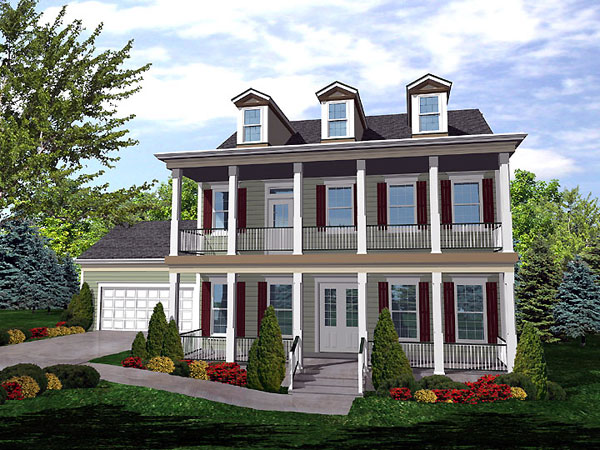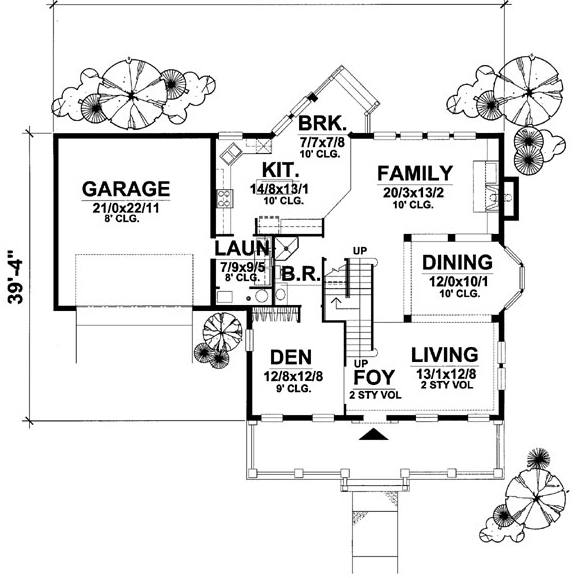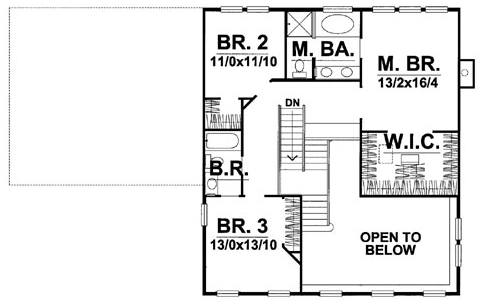Plan No.295001
Second Floor Balcony
Double-stacked porches provide space for keeping cool during warm summer nights in this welcoming southern-style home. Guests are greeted by a two-story foyer and living room, which is anchored by a split staircase to the second floor. Off the foyer, double doors lead to a cozy den. The bayed formal dining room is separated from the living and family rooms by a series of columns. With a wall of windows and a fireplace and built-in entertainment center, the family room is open to the kitchen and breakfast nook.The angled nook features backyard access. Upstairs, the highlight of the master suite is the huge walk-in closet. A small loft area and two more bedrooms, one with front porch access, complete the design.
Specifications
Total 2526 sq ft
- Main: 1555
- Second: 971
- Third: 0
- Loft/Bonus: 0
- Basement: 0
- Garage: 482
Rooms
- Beds: 3
- Baths: 3
- 1/2 Bath: 0
- 3/4 Bath: 0
Ceiling Height
- Main: 10'0
- Second: 8'0
- Third:
- Loft/Bonus:
- Basement:
- Garage: 8'0
Details
- Exterior Walls: Block
- Garage Type: doubleGarage
- Width: 62'0
- Depth: 40'0
Roof
- Max Ridge Height: 34'0
- Comments: ()
- Primary Pitch: 7/12
- Secondary Pitch: 0/12
Add to Cart
Pricing
Full Rendering – westhomeplanners.com
MAIN Plan – westhomeplanners.com
SECOND Plan – westhomeplanners.com
[Back to Search Results]

 833–493–0942
833–493–0942

