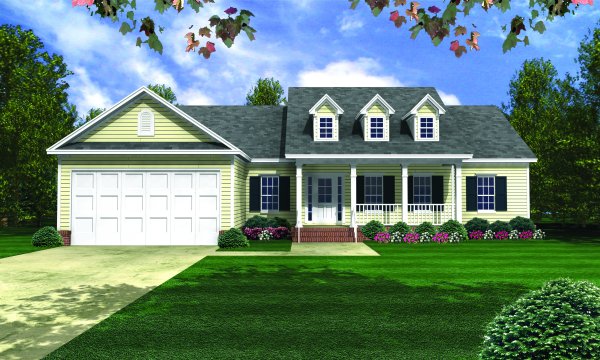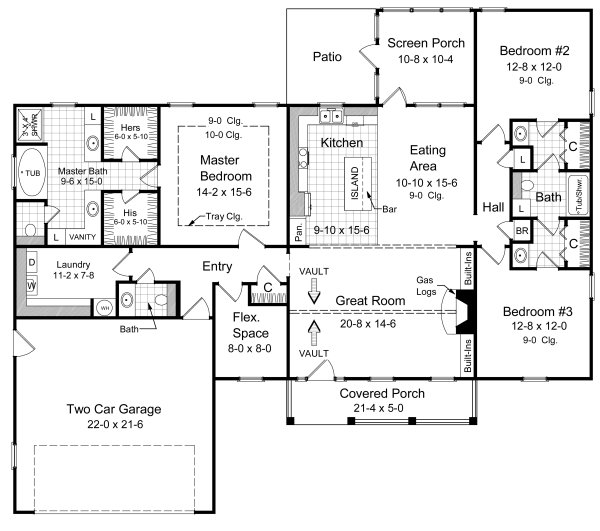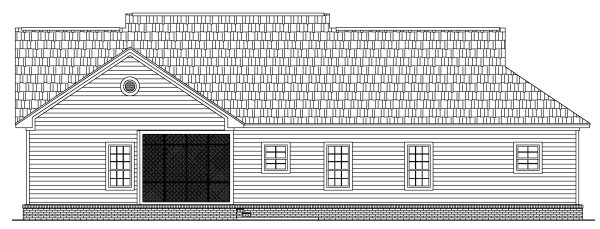Plan No.213002
Great Family Home
This design includes many of the most popular features normally found in larger homes. Isolated master suite with oversized jet tub, separate shower, large his and her walk-in closets, dual lavatories, and spacious vanity. Large laundry room with plenty of space for storing/folding clothing and other goods. Expansive great room features easy-access to the kitchen and includes the much-requested gas log fireplace and vaulted ceiling. The "flex space" is very useful addition to serve as that much-needed home office or other family space. Kitchen includes raised bar for friends and family to visit. Enjoy a relaxing evening on your front covered porch or screened porch. The rear patio provides an excellent space for grilling-out and spending time with friends and family. A great home that will fit your family's needs for years to come!
Specifications
Total 2003 sq ft
- Main: 2003
- Second: 0
- Third: 0
- Loft/Bonus: 0
- Basement: 0
- Garage: 493
Rooms
- Beds: 3
- Baths: 2
- 1/2 Bath: 1
- 3/4 Bath: 0
Ceiling Height
- Main: 9'0
- Second:
- Third:
- Loft/Bonus:
- Basement:
- Garage: 10'4
Details
- Exterior Walls: 2x4
- Garage Type: 2 Car Garage
- Width: 65'0
- Depth: 56'8
Roof
- Max Ridge Height: 22'1
- Comments: (Main Floor to Peak)
- Primary Pitch: 8/12
- Secondary Pitch: 12/12

 833–493–0942
833–493–0942

