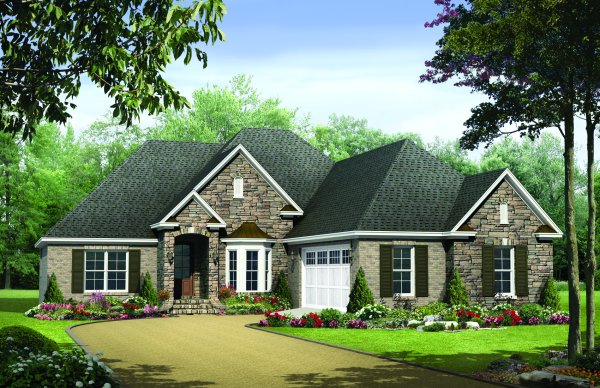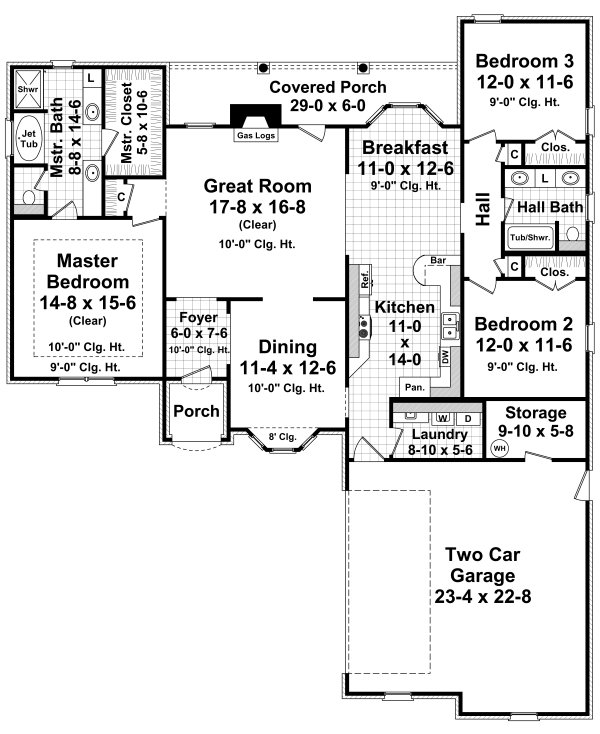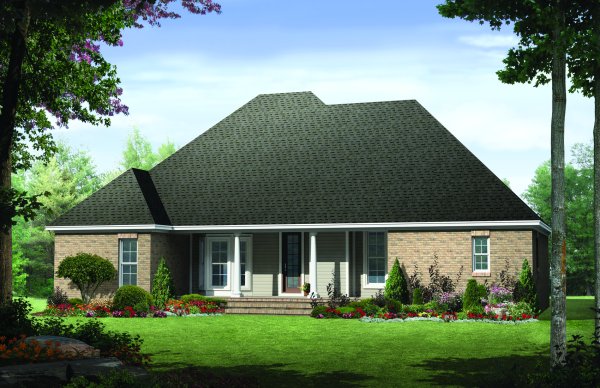Plan No.216781
Abundant Amenities
This beautiful European country home features all of the amenities that your family is looking for. Two large bedrooms, each with plenty of closet space, share a bath complete with dual sinks and a tub shower. The master suite features a raised ceiling, a large walk-in closet, and a great bathroom layout. The great room features 10 ft. ceilings and a gas log fireplace which provides a perfect atmosphere for relaxing with family and friends. Both eating areas feature bay windows which allow plenty of natural light and make for enjoyable family dining experiences. The plaza entry garage is also perfect for narrow lots. This home is one that you and your family will enjoy for years to come. Basement foundation available for an additional $275, please call for details.
Specifications
Total 1876 sq ft
- Main: 1876
- Second: 0
- Third: 0
- Loft/Bonus: 0
- Basement: 0
- Garage: 639
Rooms
- Beds: 3
- Baths: 2
- 1/2 Bath: 0
- 3/4 Bath: 0
Ceiling Height
- Main: 9'0
- Second:
- Third:
- Loft/Bonus:
- Basement:
- Garage: 10'4
Details
- Exterior Walls: 2x4
- Garage Type: doubleGarage
- Width: 57'0
- Depth: 68'6
Roof
- Max Ridge Height: 27'6
- Comments: ()
- Primary Pitch: 12/12
- Secondary Pitch: 0/12

 833–493–0942
833–493–0942

