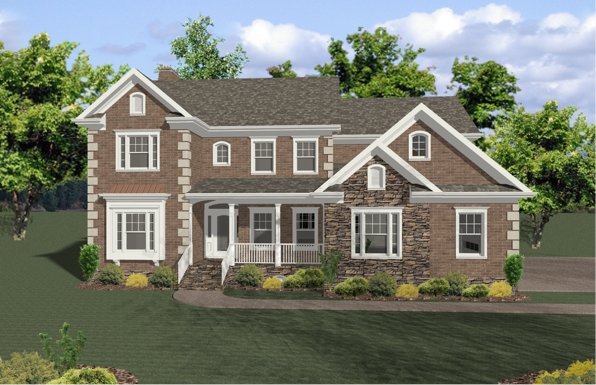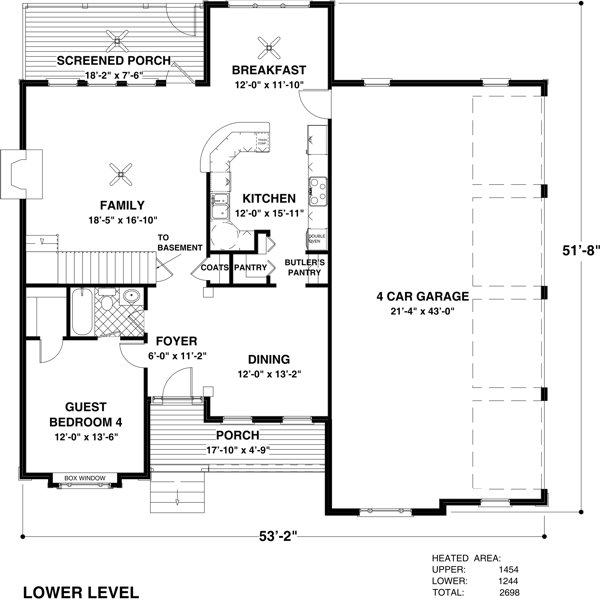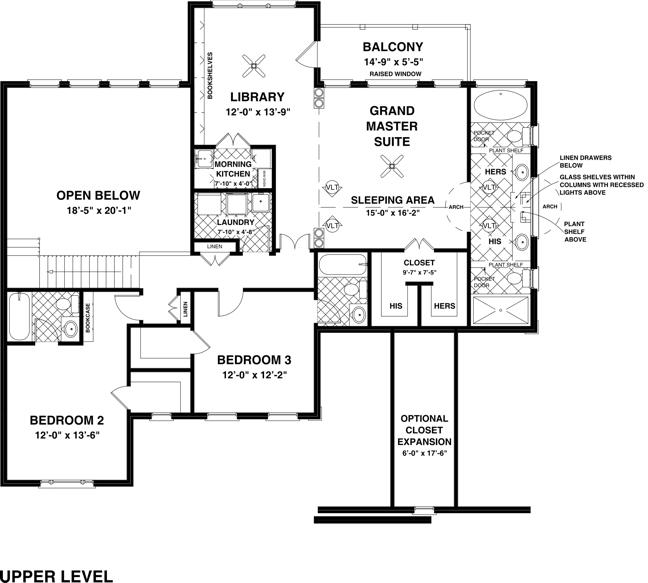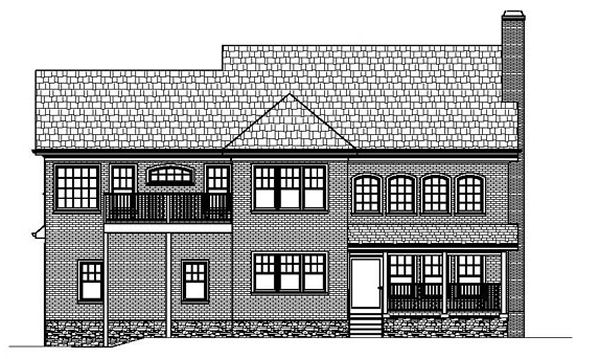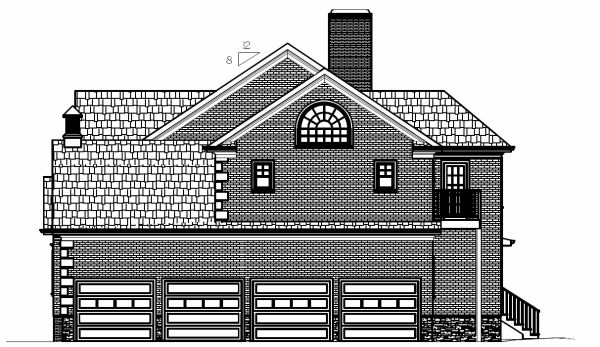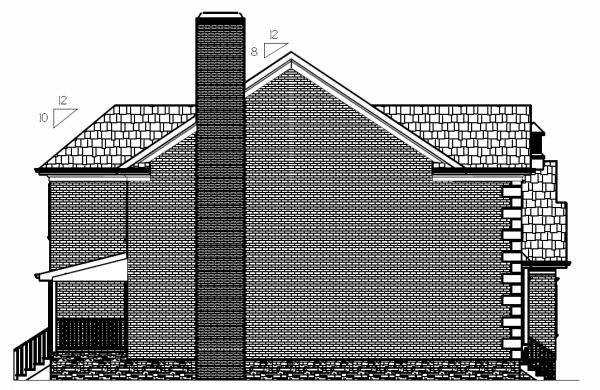Plan No.279062
Abundance of Features
Invited by the quaint front porch, you will enter to enjoy this spacious and well designed two story home with 4 bedrooms and 4 baths. This affordable 2698 square foot home offers an extraordinary abundance of features. Venture inside through the spacious foyer to discover direct access to an elegant dining area and a comfortable guest suite. Beyond the stairs, you will find a grand two story family room which opens to the kitchen and breakfast area. We think you will be pleased with the enormous 4 car garage providing plentiful space for today�s �mobile� family. In the 2 bedrooms upstairs, you will find private baths and abundant closet space. The Library features a morning kitchen and built in bookshelves. Once you enter the grand master suite, you will enjoy such features as a vaulted ceiling and a his and hers walk-in closet with an expansion area available to virtually triple its size. The his and hers baths feature a vaulted ceiling with a radiused window above to provide plenty of light. Lower level ceiling heights are 9�, except for the family room which is 18�. The upper level ceilings are 8� high except for the vaulted master areas.
Specifications
Total 2698 sq ft
- Main: 1244
- Second: 1454
- Third: 0
- Loft/Bonus: 0
- Basement: 1244
- Garage: 917
Rooms
- Beds: 4
- Baths: 4
- 1/2 Bath: 0
- 3/4 Bath: 0
Ceiling Height
- Main: 9'0
- Second: 8'0
- Third:
- Loft/Bonus:
- Basement: 8'0
- Garage: 10'4
Details
- Exterior Walls: 2x4
- Garage Type: fourGarage
- Width: 53'2
- Depth: 51'8
Roof
- Max Ridge Height: 31'0
- Comments: ()
- Primary Pitch: 8/12
- Secondary Pitch: 10/12

 833–493–0942
833–493–0942