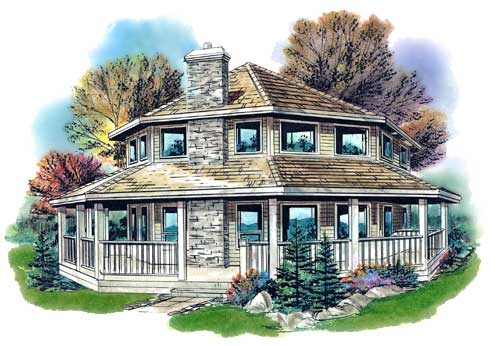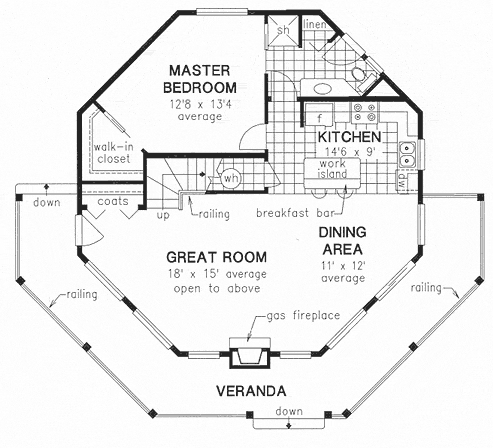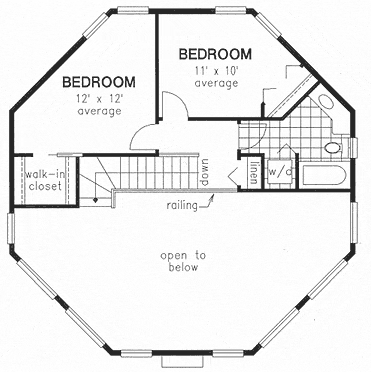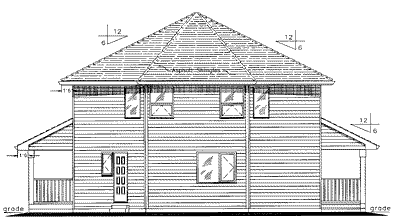Plan No.139244
Spectacular and Unique
Spectacular and unique ? this plan is perfect as a recreation home or as a full time residence. Dramatic great room and dining area boast soaring two-story ceilings. Designer kitchen is sure to please with its center work island and breakfast bar. Spacious master bedroom is complete with a walk-in closet and access to the main bathroom. Railed staircase, leading to the upper two bedrooms, views the open spaces below.
Specifications
Total 1423 sq ft
- Main: 946
- Second: 477
- Third: 0
- Loft/Bonus: 0
- Basement: 0
- Garage: 0
Rooms
- Beds: 3
- Baths: 2
- 1/2 Bath: 0
- 3/4 Bath: 0
Ceiling Height
- Main: 8'0"
- Second: 8'0"
- Third:
- Loft/Bonus:
- Basement:
- Garage:
Details
- Exterior Walls: 2x6
- Garage Type:
- Width: 45'10"
- Depth: 39'10"
Roof
- Max Ridge Height: 26'4"
- Comments: ()
- Primary Pitch: 6/12
- Secondary Pitch: 0/12
Add to Cart
Pricing
Full Rendering – westhomeplanners.com
MAIN Plan – westhomeplanners.com
SECOND Plan – westhomeplanners.com
REAR Elevation – westhomeplanners.com
[Back to Search Results]

 833–493–0942
833–493–0942


