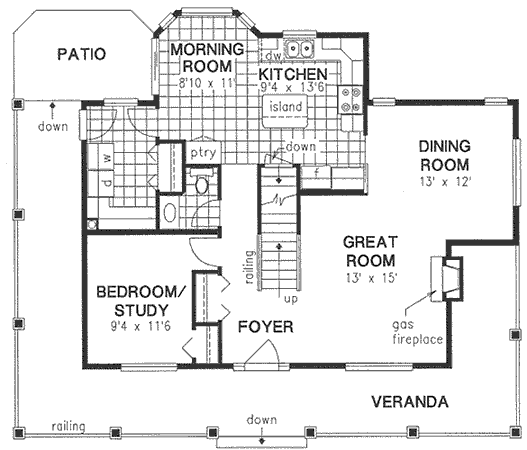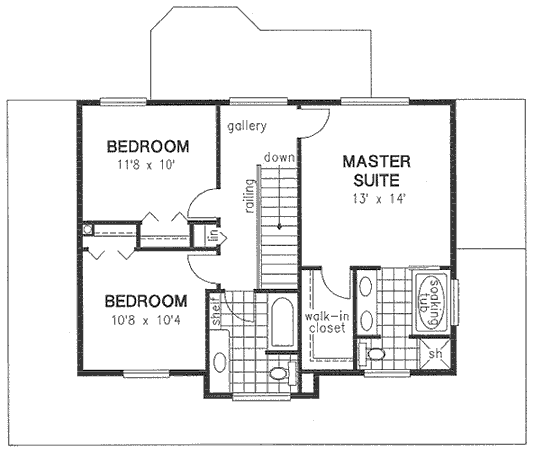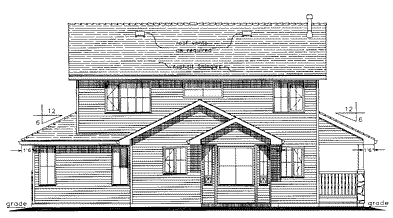Plan No.133044
Wrap-around Porch
The wrap-around porch and dormer give this home a country look. The central foyer, with railed staircase, leads to the great room that is warmed by a gas fireplace. A gourmet island kitchen conveniently serves the adjacent sunny morning room. The lavish master suite boasts a five piece bath and a walk-in closet. The railed staircase and gallery create spaciousness throughout the upper hallway.
Specifications
Total 1779 sq ft
- Main: 1000
- Second: 779
- Third: 0
- Loft/Bonus: 0
- Basement: 1000
- Garage: 0
Rooms
- Beds: 4
- Baths: 2
- 1/2 Bath: 1
- 3/4 Bath: 0
Ceiling Height
- Main: 8'0
- Second: 8'0
- Third:
- Loft/Bonus:
- Basement: 8'0
- Garage:
Details
- Exterior Walls: 2x6
- Garage Type:
- Width: 45'0
- Depth: 38'0
Roof
- Max Ridge Height: 24'0
- Comments: ()
- Primary Pitch: 6/12
- Secondary Pitch: 0/12
Add to Cart
Pricing
Full Rendering – westhomeplanners.com
MAIN Plan – westhomeplanners.com
SECOND Plan – westhomeplanners.com
REAR Elevation – westhomeplanners.com
[Back to Search Results]

 833–493–0942
833–493–0942


