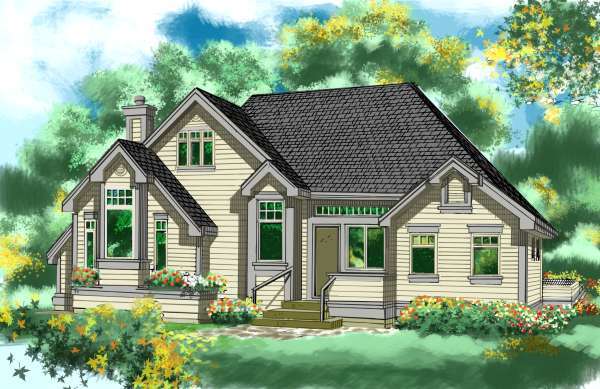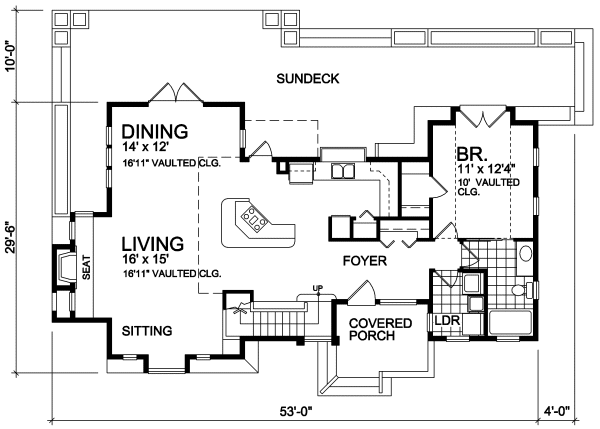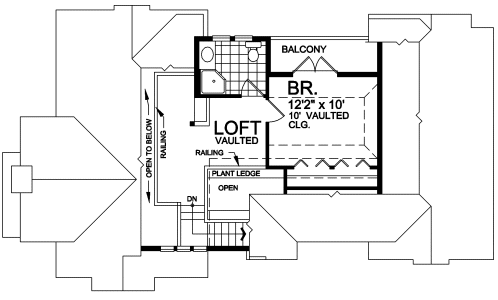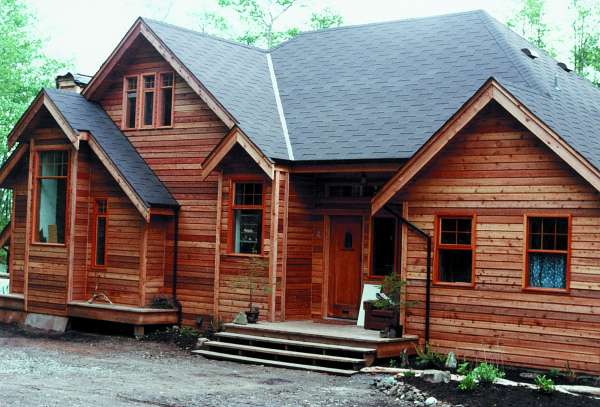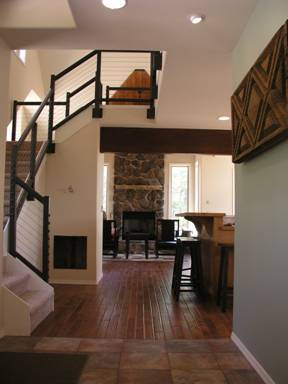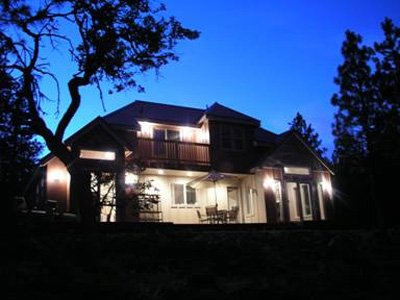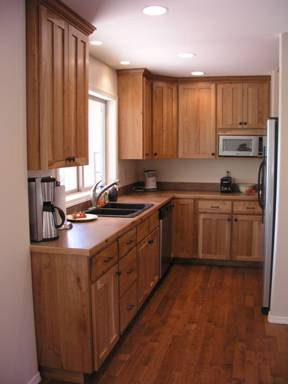Plan No.260051
Inviting Family Living
This open floor plan invites family living and is well suited for a rear view orientation. Three French door locations allow the entertaining to continue on the expansive rear deck. The sitting area adjacent to the living room is warmed with a zero clearance fireplace. The loft or home office on the second level creates a bridge overlooking the first level. Separated bedroom suites boast vaulted ceiling details and maximum privacy. Plans designed with a crawl space foundation plan.
Specifications
Total 1470 sq ft
- Main: 1130
- Second: 340
- Third: 0
- Loft/Bonus: 0
- Basement: 0
- Garage: 0
Rooms
- Beds: 2
- Baths: 2
- 1/2 Bath: 0
- 3/4 Bath: 0
Ceiling Height
- Main: 8'0
- Second: 10'0
- Third:
- Loft/Bonus:
- Basement:
- Garage:
Details
- Exterior Walls: 2x6
- Garage Type:
- Width: 51'0
- Depth: 28'0
Roof
- Max Ridge Height: 24'0
- Comments: ()
- Primary Pitch: 10/12
- Secondary Pitch: 0/12
Add to Cart
Pricing
Full Rendering – westhomeplanners.com
MAIN Plan – westhomeplanners.com
SECOND Plan – westhomeplanners.com
Front Photo – westhomeplanners.com
Foyer – westhomeplanners.com
REAR Elevation – westhomeplanners.com
Kitchen – westhomeplanners.com
[Back to Search Results]

 833–493–0942
833–493–0942