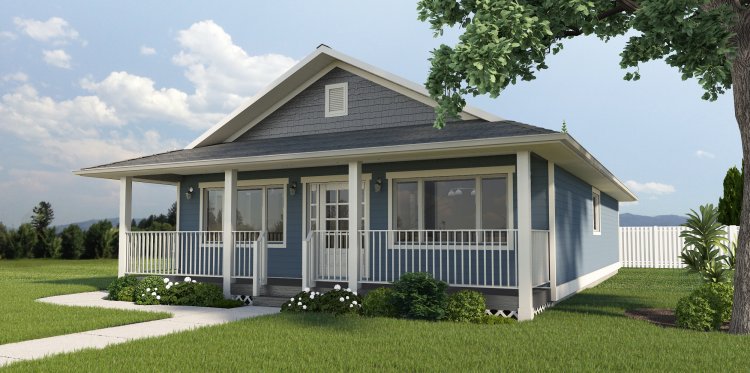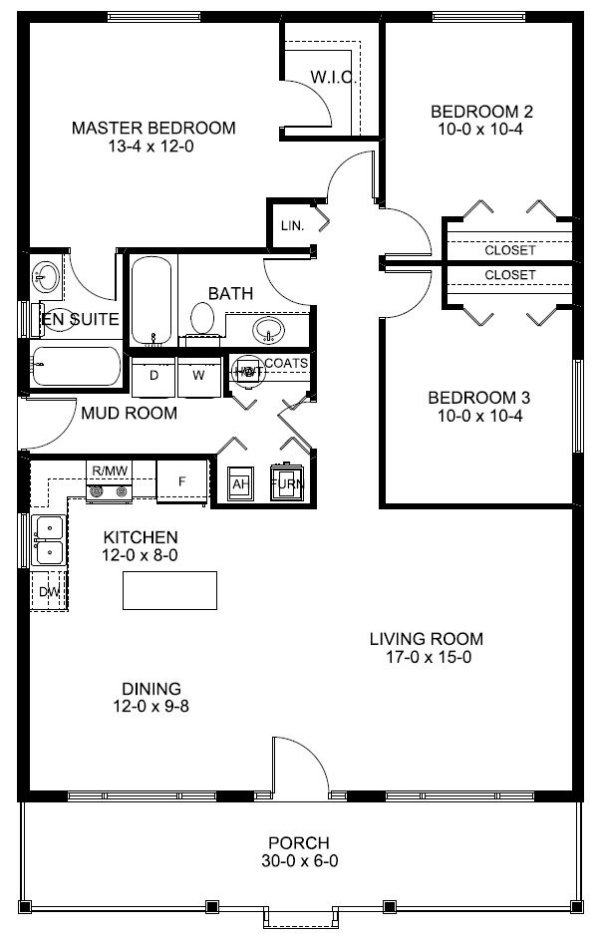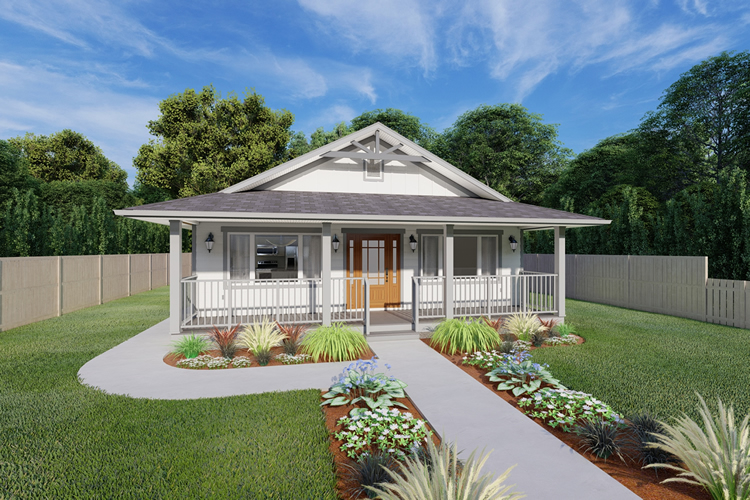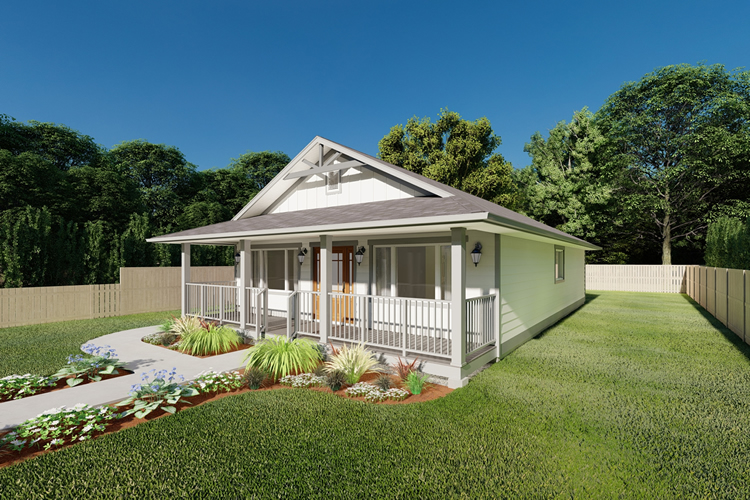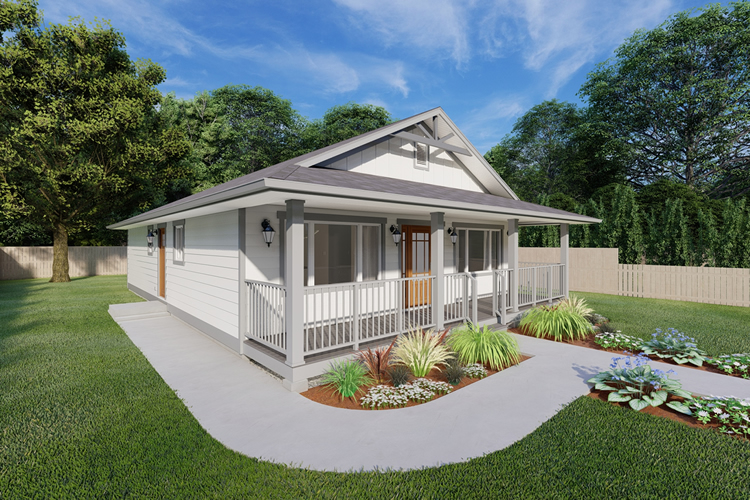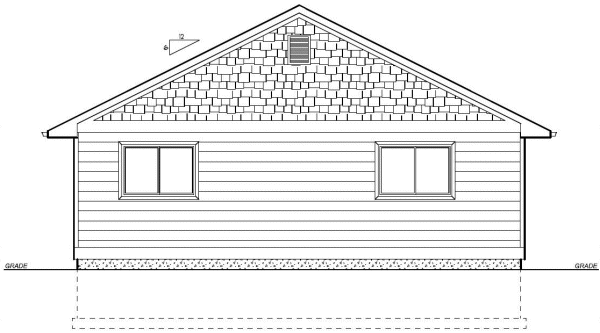Plan No.195001
Economical Rancher
This economically designed ranch style home has all the amenities, with three bedrooms, two bathrooms, and an open living area. The front porch gives the home an inviting country feel and is an excellent spot for relaxing on a peaceful summer evening. 2x4 exterior walls can be ordered for $100.00 Slab foundation can be either monolithic or stem wall. Basement foundation will add 4 feet to the depth of the house and 120 square feet of living area.
Specifications
Total 1260 sq ft
- Main: 1260
- Second: 0
- Third: 0
- Loft/Bonus: 0
- Basement: 0
- Garage: 0
Rooms
- Beds: 3
- Baths: 2
- 1/2 Bath: 0
- 3/4 Bath: 0
Ceiling Height
- Main: 8'0
- Second:
- Third:
- Loft/Bonus:
- Basement:
- Garage:
Details
- Exterior Walls: 2x6
- Garage Type:
- Width: 30'0
- Depth: 42'0
Roof
- Max Ridge Height: 17'10
- Comments: (Depth includes Porch)
- Primary Pitch: 6/12
- Secondary Pitch: 0/12
Add to Cart
Pricing
Full Rendering – westhomeplanners.com
MAIN Plan – westhomeplanners.com
Front Elevation – westhomeplanners.com
Right Elevation – westhomeplanners.com
Left Elevation – westhomeplanners.com
REAR Elevation – westhomeplanners.com
[Back to Search Results]

 833–493–0942
833–493–0942