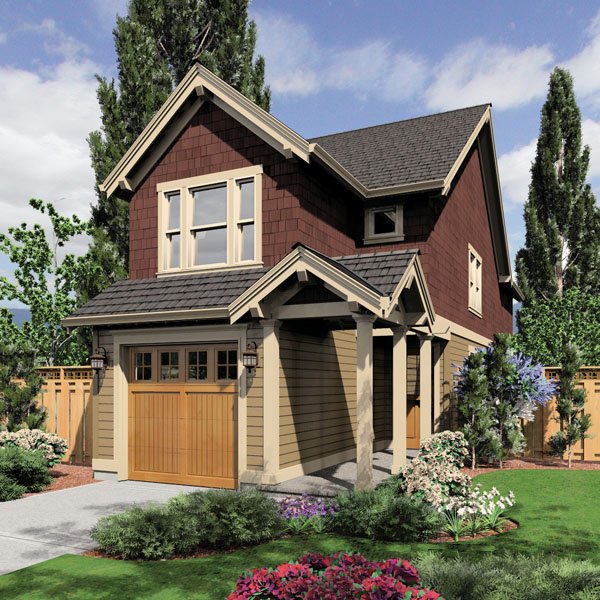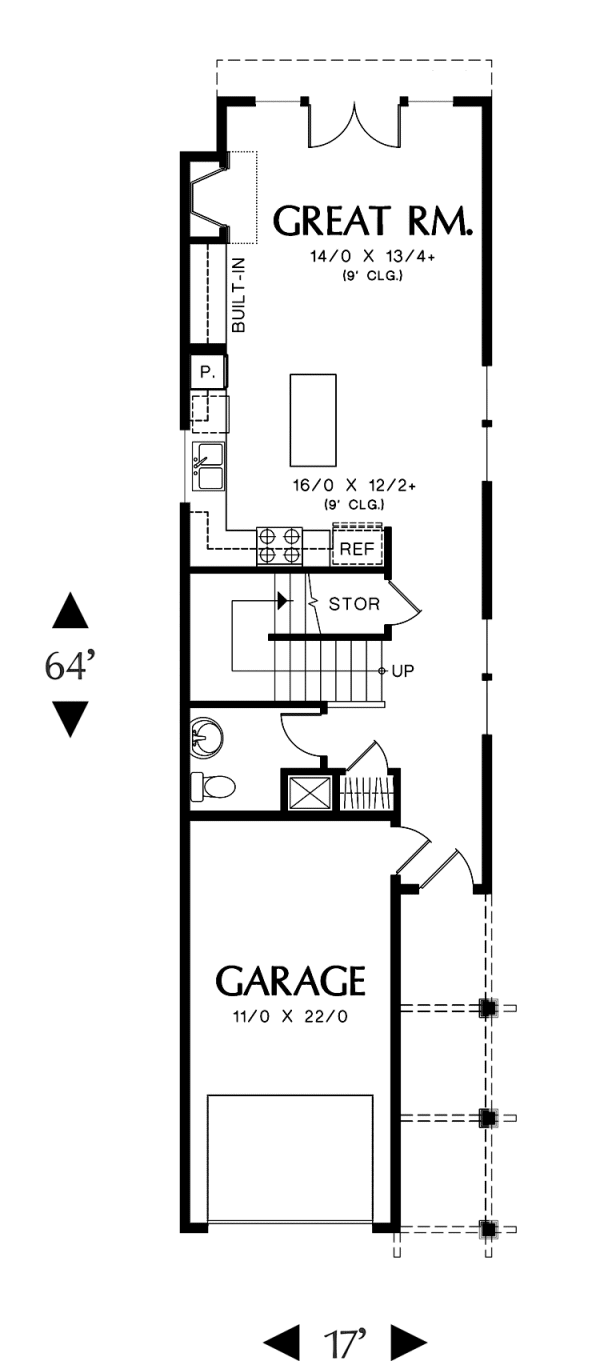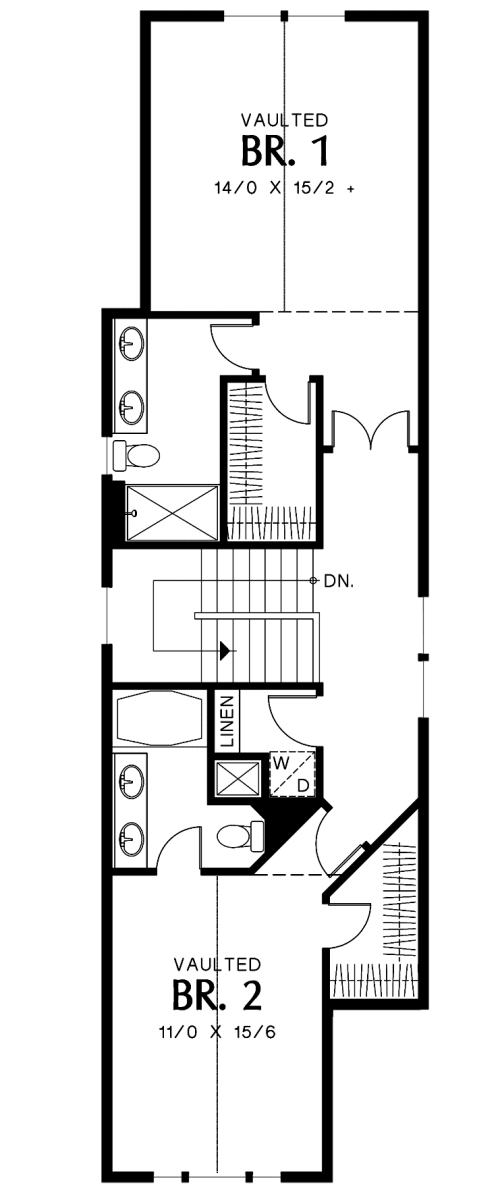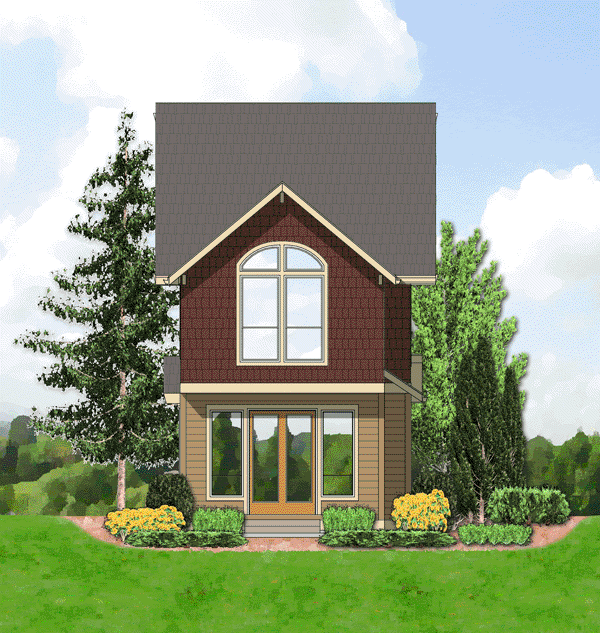Plan No.321110
Seaside Cottage Feel
That this home would be fitting for lakeside property is not surprising. At just 17 feet wide, this home deftly snuggles into the tightest of sites. Even the exterior speaks of water. Shake shingles, gable-end brackets, and straightforward outlines emanate the feel of a seaside cottage. But what is surprising, is its floor plan that feels comfortably inviting in spite of its efficiency. The main-level living areas flow around an open kitchen that extends into a dining room and great room area, augmented by amenities such as a built-in entertainment center, a fireplace, and an island. French doors at the back provide access to the waterfront. Two bedrooms,separated by the staircase, share the upper level. Each has a walk-in closet, a vaulted ceiling, and access to a bath. Conveniently located in the hallway is a laundry closet with linen storage.
Specifications
Total 1572 sq ft
- Main: 688
- Second: 884
- Third: 0
- Loft/Bonus: 0
- Basement: 0
- Garage: 270
Rooms
- Beds: 2
- Baths: 2
- 1/2 Bath: 1
- 3/4 Bath: 0
Ceiling Height
- Main: 9'0
- Second: 8'0
- Third:
- Loft/Bonus:
- Basement:
- Garage:
Details
- Exterior Walls: 2x6
- Garage Type: singleGarage
- Width: 17'0
- Depth: 64'0
Roof
- Max Ridge Height: 30'10
- Comments: (Main Floor to Peak)
- Primary Pitch: 8/12
- Secondary Pitch: 0/12

 833–493–0942
833–493–0942


